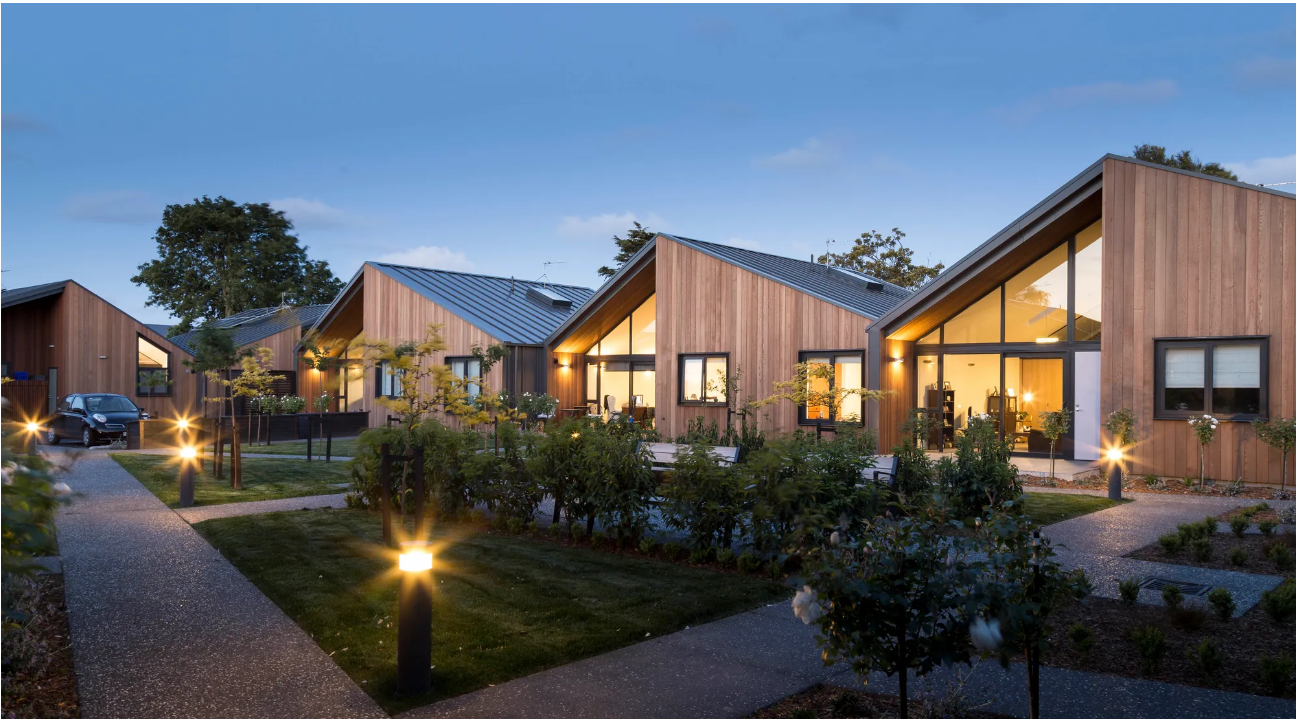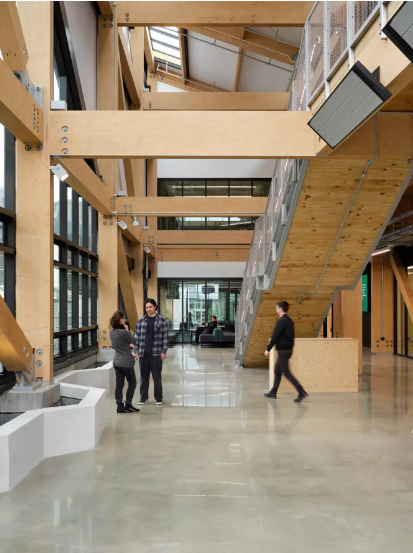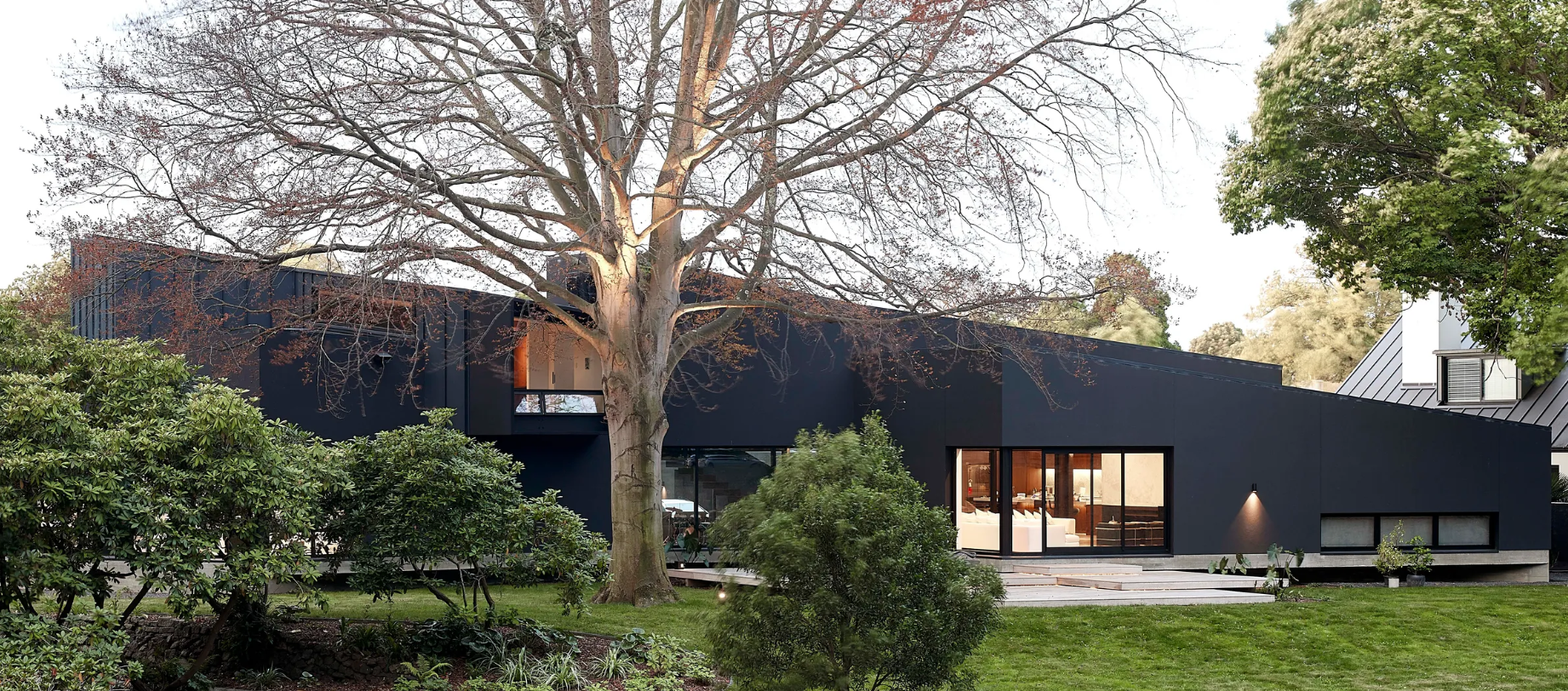Experience
Mary Potter Apartments
An award-winning, 12-unit multi-residential project designed for elderly independent living, with a strong focus on community, sustainability, and accessibility.
Amidst a post-quake housing shortage in Christchurch, the client sought to expand their existing elderly housing complex to provide much-needed accommodation. The homes are designed for efficiency at 83m² (excluding an internal garage) and are carefully oriented to foster a sense of community while maximising comfort and environmental performance.
Each home meets a high standard of accessibility, incorporating thoughtfully designed bathrooms and kitchens that balance functionality with aesthetics. Materials were selected for durability and long-term performance, ensuring a low-maintenance yet high-quality living environment.
Sustainable design features include energy-efficient systems tailored for residents who spend much of their day at home, optimising solar energy capture and storage during winter without reliance on batteries. The use of low-carbon materials—such as FSC-certified timber framing, PEFC-certified timber cladding, and FSC-certified bamboo joinery—significantly reduced the project’s overall embodied carbon footprint.
As Project Architect at Warren and Mahoney, I led the project through from Feasibility and Concept Design, Consent Documentation to Contract Observation on site. This project was awarded an NZIA Architecture Award for Multi-Unit for it’s architectural excellence.
“This extension has been integrated sympathetically into an existing community providing housing for elderly residents. An impressive generosity, and deep respect for the needs of residents, characterise this successful exercise in community building.” NZIA Architecture Awards Jury
New Zealand Institute of Architecture Awards - Multi-Unit
Mary Potter Apartments, Christchurch, New Zealand. Photography by Peter Cui copyright Warren and Mahoney.
Te Ūaka Lyttelton Museum
Te Ūaka Lyttelton Museum, Lyttelton, Banks Peninsula, Canterbury. Image copyright Warren and Mahoney.
After housing the Lyttelton Museum for 30 years, the original building was severely damaged in the 2011 Christchurch earthquakes. Determined to rebuild stronger than before, the museum society envisioned a new home that would stand as a bold, enduring civic landmark.
Warren and Mahoney was commissioned to design the new Lyttelton Museum on the town’s main street. The client sought a building that would not only command a strong street presence but also welcome visitors while respecting, protecting, and celebrating the stories and taonga within.
The design was deeply inspired by the narratives housed in the museum and their connection to the surrounding volcanic landscape, reimagining the local museum experience. A spiraling navigation pathway leads visitors through the museum, culminating in a harbour viewing platform—both a symbolic and literal connection to Lyttelton’s rich history.
Sustainability was a key priority, reflecting the museum’s commitment to preserving history for future generations. The building incorporates highly energy-efficient systems to minimize operational costs and carbon emissions. Material use was carefully reduced, with minimal decorative finishes and a focus on locally sourced, natural materials.
As Project Architect at Warren and Mahoney, I led the project through a rigorous Resource Consent process, navigating urban design reviews, cultural integration, and extensive community consultation. Given the museum’s prominent location, these steps were essential in securing Resource Consent, which was successfully granted in 2023.
He Toki Kai Te Rika
The client envisioned a central hub that unites its trade schools while serving as a living example of sustainability in both practice and education. This flagship building is a key component of the broader Living Campus development masterplan, designed to embody the institution’s commitment to sustainable construction and inspire students and staff alike.
Spanning 3,200m² across three floors, the hybrid timber structure provides state-of-the-art facilities to address New Zealand’s trades skill shortage. Sustainability was paramount, alongside the need for long-term adaptability and practicality.
Guided by the principles of the Living Building Challenge, the design prioritises low-energy performance, responsible water stewardship, and waste reduction through innovative design and construction systems. A strong emphasis was placed on occupant health and architectural beauty, ensuring a space that is both functional and inspiring. The client also set a high bar for material selection, challenging the design team to avoid products containing Red List ingredients—materials known to harm human and environmental health.
“We were impressed by Warren and Mahoney’s ability to bring the team together, guiding us to a creative, sustainable solution which speaks directly to our strategy.”
Tracey Howell - Director Campus Environment, Otago Polytechnic
He Toki Kai Te Rika Trades Training Centre. Photography copyright Warren and Mahoney.
Desmond Street House
A post-earthquake family home perched on the edge of the Ōtākaro Avon River, this luxury residence is thoughtfully designed to embrace its surroundings. It wraps around a majestic tree on one side, opening to river views, while a private, sheltered north-facing deck provides a sunlit retreat. Elevated to withstand future storm surges and river flooding, the home exemplifies how resilience can inspire design excellence.
As the architect’s representative during construction, I oversaw design evolution and collaborated closely with the client to refine the project as it took shape.
New Zealand Institute of Architecture Canterbury Awards - Housing
Desmond Street House, Christchurch. Photography copyright Warren and Mahoney.




